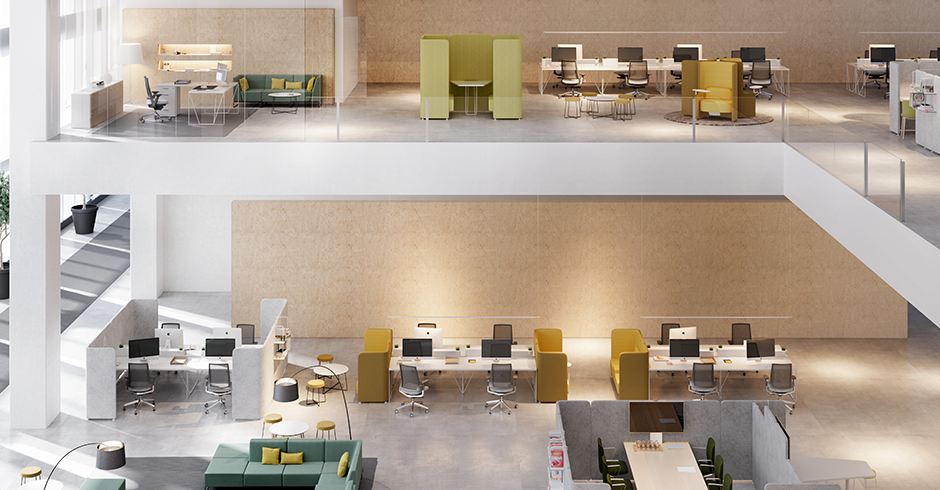The different architectural solutions entail correct administration, distribution of spaces, set of construction plans and resolution of constructive details, professional advice on finishing and products, selection of materials, appropriate products, occupational safety and civil responsibility.
These are some architectural solutions of a turnkey project:
%2015.12.54.png?width=312&name=Captura%20de%20pantalla%202018-10-30%20a%20la(s)%2015.12.54.png)
%2015.23.52.png?width=328&name=Captura%20de%20pantalla%202018-10-30%20a%20la(s)%2015.23.52.png)
These are some structured cabling solutions for voice, data and video:
%2015.22.31.png?width=471&name=Captura%20de%20pantalla%202018-10-30%20a%20la(s)%2015.22.31.png)
These are some architectural solutions that a turnkey project covers so you can have security in your building or office and achieve an environment that suits the needs of your employees.
These are some architectural solutions of a turnkey project:
1. Plasterboard division
It is the solution for any design related to walls, allows versatility and adaptability to any type of construction because it is practical and with a low cost compared to other materials. In addition, it saves installation time and helps mitigate the spread of cold and heat. There are 4 types of plates in plasterboard:- Regular iron: it is recommended to use it indoors and in suspended skies that do not have contact with factors such as water.
- Fiberglass sheet: used indoors and outdoors, it is complemented by a metal structure for structural issues.
- Green or moisture plate: used in interiors that have contact with water or humidity, is installed in bathrooms, kitchens or laundries.
2. Suspended Skies
Also known as ceiling. It is a building material located on the roof, built with different parts such as aluminum, plaster or PVC, fixed with a metal structure. Its functions are to thermally insulate the roof and allow the passage of wiring installations to avoid problems in the gray work. There are several types of suspended skies, among them are:- Metallic: there are linear or modular, usually made of aluminum and have resistance to moisture.
- Wooden: they are used to create a warmer climate in the offices, they are in different natural patterns
- Acoustic: they are used to improve acoustics in open spaces and contain standard panels that vary with each project. The acusticity is provided by the materials (which can vary from a felt to a mineral or glass fiber) as well as the inclusion of a microperforated texture in materials such as wood or aluminum.
%2015.12.54.png?width=312&name=Captura%20de%20pantalla%202018-10-30%20a%20la(s)%2015.12.54.png)
3. Air conditioning
It is one of the electronic systems used today to achieve a fresh environment in an office and thus help control humidity in a space by creating a refreshing or warmer feeling. There are special air conditioners for offices such as the following:- Portable air conditioning: it is placed on the ground, it expels hot or cold air by means of a hose, it does not require any type of installation, and it adapts to any environment.
- Central air conditioning: is perfect for buildings with multiple rooms or rooms, creates a place with great comfort and high thermal stability.
- Split air conditioning: focuses on saving energy and space, is simple installation, low cost and silent.
4. Elevated Floor
It provides an architectural base with more flexible spaces, technical, profitable, with a good design and adaptable to any plant. They help optimize acoustics and sound isolation, facilitate installation and removal, are reusable, optimize the cost of a remodel for its flexibility and short installation time. The following are the most common types of raised floor:- Pedestals: these can be metallic or polypropylene, they support the floor panels and allow the evacuation of liquid avoiding odors.
- Modular panels: they can be made of concrete or steel, they are flexible for the outputs of pipelines, electrical wiring, air conditioning and other systems.
%2015.23.52.png?width=328&name=Captura%20de%20pantalla%202018-10-30%20a%20la(s)%2015.23.52.png)
5. Furniture and seating
It is ideal to choose the right ergonomic furniture to have more comfort in the office and thus achieve more productive work spaces. In the furniture and seating there is a wide variety of chairs and work stations that adapt to any type of business.- Desks: Using height-adjustable desks is the best option to get the correct position when executing different tasks or activities, in addition you must choose the perfect model, the "L" format is the most used to do work of an operational nature and the round is more common for holding meetings.
- Chairs: It is the most important element so that you can have the correct posture and thus take care of the physical health of your employees. The most ergonomic executive chairs are the option that helps to optimize and protect health.
- Storage: They are perfect to help organize the files you want to save, also do not take up much space in the offices.
%2015.26.39.png?width=291&name=Captura%20de%20pantalla%202018-10-30%20a%20la(s)%2015.26.39.png)
6. Voice and data wiring
It is the physical support of the communication system that has certain characteristics such as the administration of points of the cable section, and in addition, the data and the voice unify the telecommunications infrastructure. The Data Center are complete data systems, taking into account the physical infrastructure, administration of the electrical system, ducts and spaces, raised floor, communication cabinets, etc. The wiring is used in media with a bandwidth superior to conventional wiring and fiber optic installations are made.These are some structured cabling solutions for voice, data and video:
- Optical Fiber Optic System XGLO 10Gb / s: This system consists of a wide range of high performance cables, used for jumpers, fiber boxes, and is also supported by a mechanical splicing tool and a connectivity system.
- Data Center Wiring: It is recommended to use a 10 Gb / s cabling to offer the maximum life time and thus minimize the possibility of network failure.
%2015.22.31.png?width=471&name=Captura%20de%20pantalla%202018-10-30%20a%20la(s)%2015.22.31.png)
These are some architectural solutions that a turnkey project covers so you can have security in your building or office and achieve an environment that suits the needs of your employees.
Trends, articles and more

